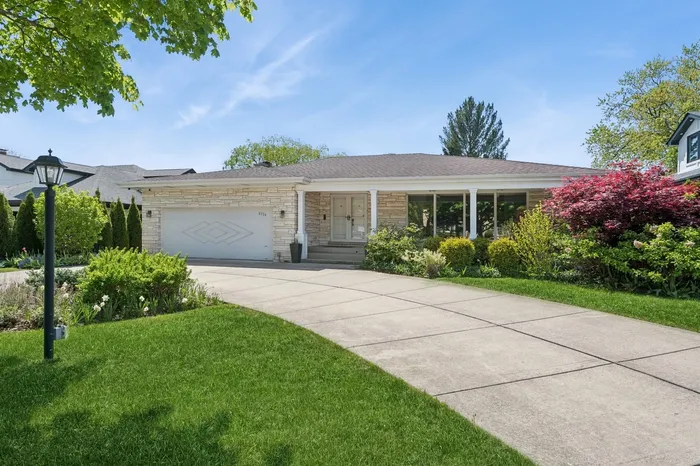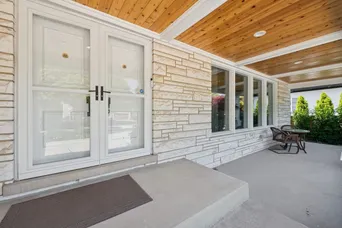- Status Contingent
- Price $925,000
- Bed 4 Beds
- Bath 3.1 Baths
- Location Lincolnwood
With over 4,000SF of total living space, enjoy this spacious and stylish multi-level home in coveted Lincolnwood Towers. The recent Kitchen and Primary Bath renovations are stylish and functional. The gourmet Kitchen has excellent appliances including a 5 burner Wolf cooktop, double ovens and a 66" wide professional refrigerator. The Kitchen has wonderful natural light from the perfectly placed skylight and flows into to the Family Room with its light granite and marble fireplace and sliding doors to the Patio, perfect for family and friends. The 2023 exterior improvements include the Front Porch with wood columns and a cedar ceiling overlooking beautiful landscaping, a backyard Unilock Patio covered by a charming pergola, and cedar fencing around the entire yard. The expansive Living Room and Dining Rooms have beautifully finished hardwood floors and great crown molding. The hardwood floors continue throughout the second level in the three spacious Bedrooms. The Primary Bedroom has a beautifully updated en-suite Bathroom with a large luxurious shower. A convenient fourth Bedroom or Office is in the bright lower level with a full bath available. The sunny Recreation Room has a wet bar, a fireplace and a door leading to the backyard. This incredible amount of space is added to with a large finished subbasement, perfect for a Game/Media Room or Exercise Room. This well-maintained home with its thoughtful updates has a newer HVAC system, an in-ground sprinkler system and well-designed landscaping. It is the ideal combination of coveted location and incredible living space.
General Info
- Price $925,000
- Bed 4 Beds
- Bath 3.1 Baths
- Taxes $15,692
- Market Time 5 days
- Year Built 1965
- Square Feet 3282
- Assessments Not provided
- Assessments Include None
- Listed by Berkshire Hathaway HomeServices Chicago
- Source MRED as distributed by MLS GRID
Rooms
- Total Rooms 10
- Bedrooms 4 Beds
- Bathrooms 3.1 Baths
- Living Room 23X17
- Family Room 18X15
- Dining Room 14X11
- Kitchen 22X15
Features
- Heat Gas, Forced Air
- Air Conditioning Central Air
- Appliances Oven-Double, Dishwasher, High End Refrigerator, Refrigerator-Bar, Disposal
- Parking Garage
- Age 51-60 Years
- Exterior Brick,Stone
Based on information submitted to the MLS GRID as of 5/20/2025 5:32 AM. All data is obtained from various sources and may not have been verified by broker or MLS GRID. Supplied Open House Information is subject to change without notice. All information should be independently reviewed and verified for accuracy. Properties may or may not be listed by the office/agent presenting the information.
Mortgage Calculator
- List Price{{ formatCurrency(listPrice) }}
- Taxes{{ formatCurrency(propertyTaxes) }}
- Assessments{{ formatCurrency(assessments) }}
- List Price
- Taxes
- Assessments
Estimated Monthly Payment
{{ formatCurrency(monthlyTotal) }} / month
- Principal & Interest{{ formatCurrency(monthlyPrincipal) }}
- Taxes{{ formatCurrency(monthlyTaxes) }}
- Assessments{{ formatCurrency(monthlyAssessments) }}
All calculations are estimates for informational purposes only. Actual amounts may vary. Current rates provided by Rate.com

























































