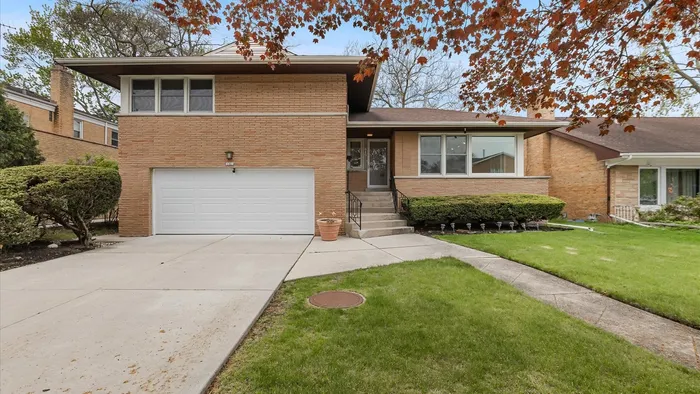- Status Sold
- Sale Price $650,000
- Bed 3 Beds
- Bath 2.1 Baths
- Location Niles
A rare opportunity to own a solid, all-brick, full of natural light, move-in ready Split level with finished sub-basement and attached heated 2-car garage in East Lincolnwood! This meticulously maintained home located on a quiet street with a "lucky-number" address and has been lovingly improved by its second owners. New neutral tone painting (2025). All Pella windows (2017) on main level, upper level and lower level have fiberglass trim, double pane with argon-filled, low E coating glass. A new Roof (2017). New Engineered hardwood floor on main and lower level (2025). The upstairs have 3 large bedrooms with fresh carpeting (2025), two cedar closets and a full bathroom with double sink and a separate shower.The main floor has a large living room, formal dining room, a half bath, an updated kitchen with corian counter tops, a range hood with venting outside, and an Eat-in-kitchen space. The family room on the lower level with a wood-burning fireplace - perfect for gatherings.The finished sub-basement offers a large bedroom, a full bathroom, a utility room with Water heater (2024) and high efficiency HVAC system (2023), Humidifier, Electronic air filter, generator ready breaker switch and a laundry room (Washer and dryer 2020). Security system with entry sensors and motion detectors. New insulated garage door (2024). Drain tile around the house and flood control system. Enjoy a short walk to Chicago bus stop, post office, parks, library, schools, banks, Lincolnwood Town Center and favorite local spots like Dairy Star, Lou Malnati's, Oberweis. Quick access to I-94 makes commuting effortless. Schedule your showing today! Home being sold AS-IS condition!
General Info
- List Price $698,000
- Sale Price $650,000
- Bed 3 Beds
- Bath 2.1 Baths
- Taxes $10,972
- Market Time 33 days
- Year Built 1955
- Square Feet 1951
- Assessments Not provided
- Assessments Include None
- Listed by: Phone: Not available
- Source MRED as distributed by MLS GRID
Rooms
- Total Rooms 10
- Bedrooms 3 Beds
- Bathrooms 2.1 Baths
- Living Room 22X25
- Family Room 22X18
- Dining Room 13X16
- Kitchen 18X11
Features
- Heat Gas, Forced Air
- Air Conditioning Central Air
- Appliances Oven/Range, Dishwasher, Refrigerator, Washer, Dryer, Disposal, Range Hood, Gas Oven, Range Hood
- Amenities Curbs/Gutters, Sidewalks
- Parking Garage
- Age 61-70 Years
- Exterior Brick
Based on information submitted to the MLS GRID as of 12/13/2025 7:02 AM. All data is obtained from various sources and may not have been verified by broker or MLS GRID. Supplied Open House Information is subject to change without notice. All information should be independently reviewed and verified for accuracy. Properties may or may not be listed by the office/agent presenting the information.


