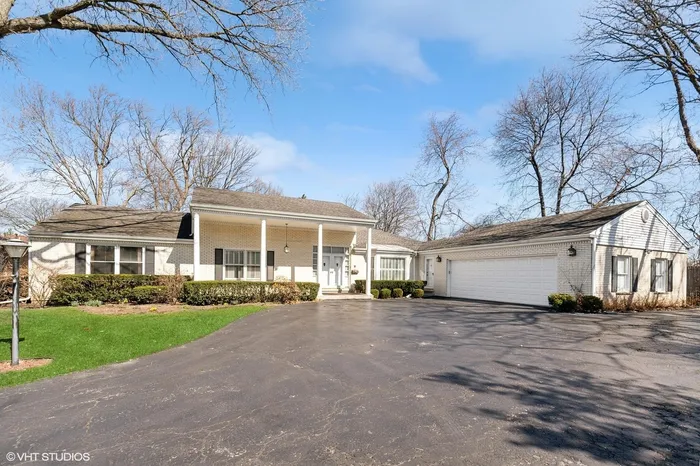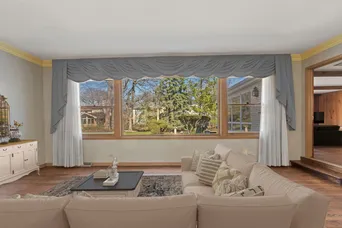- Status Sold
- Sale Price $800,000
- Bed 5 Beds
- Bath 4.1 Baths
- Location Niles
SPACE!!!! This expansive 1.5-story home boasts more than 3600 square feet above grade and a 2800 square foot finished basement with a one-of-a-kind floor plan. It's located in the popular Lincolnwood Towers neighborhood and the Niles West High School District, on a private cul-de-sac on one of the largest lots in the area. The main floor features a primary suite with crown molding, walk-in cedar closet, and bath with separate tub and shower, as well as two additional bedrooms and hall bath with double sinks and separate tub and shower. The main floor living area includes a large sunken living room, formal dining room with bay window, kitchen and breakfast room that opens to the roomy family room with beamed ceiling and wood-burning fireplace, laundry/mud room with newer washer/dryer, powder room, two-story foyer with bridal staircase, and plenty of windows overlooking the sizable and professionally landscaped yard with patio and gas grill. On the second floor you'll find two additional bedrooms with a Jack/Jill bathroom, large closets in each bedroom, two additional hall closets, AND a spacious walk-in storage room. Access the full finished basement from either of two staircases. Downstairs enjoy the huge recreation room with lengthy wet bar, game room with a 2nd full kitchen, utility room with tons of storage, and a full bath. There are two HVAC zones (one is just for the bedrooms) and a sump pump with new back-up pump (2021) and battery back-up. Large driveway for easy turn-around and 2.5-car garage. Terrific location with easy access to shopping, expressway, restaurants, schools and more.
General Info
- List Price $1,000,000
- Sale Price $800,000
- Bed 5 Beds
- Bath 4.1 Baths
- Taxes $24,400
- Market Time 149 days
- Year Built 1970
- Square Feet 3662
- Assessments Not provided
- Assessments Include None
- Listed by: Phone: Not available
- Source MRED as distributed by MLS GRID
Rooms
- Total Rooms 12
- Bedrooms 5 Beds
- Bathrooms 4.1 Baths
- Living Room 21X15
- Family Room 23X23
- Dining Room 18X14
- Kitchen 12X10
Features
- Heat Gas, Forced Air, Zoned
- Air Conditioning Central Air
- Appliances Oven-Double, Microwave, Dishwasher, Refrigerator, Washer, Dryer, Disposal, Gas Cooktop, Intercom
- Amenities Park/Playground, Curbs/Gutters, Sidewalks, Street Paved
- Parking Garage
- Age 51-60 Years
- Exterior Brick
Based on information submitted to the MLS GRID as of 3/1/2026 7:32 AM. All data is obtained from various sources and may not have been verified by broker or MLS GRID. Supplied Open House Information is subject to change without notice. All information should be independently reviewed and verified for accuracy. Properties may or may not be listed by the office/agent presenting the information.







































































