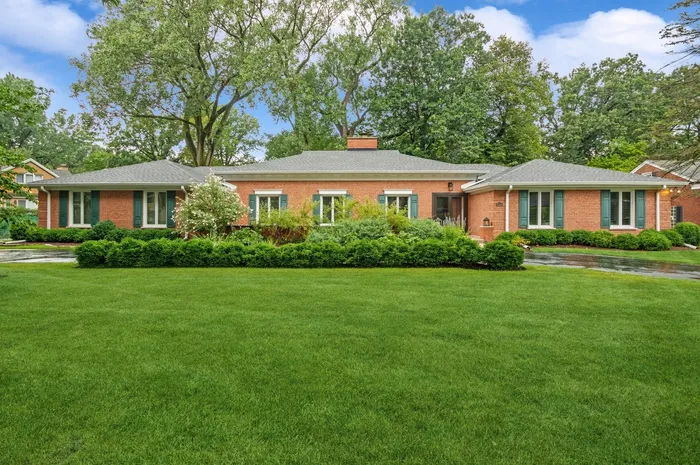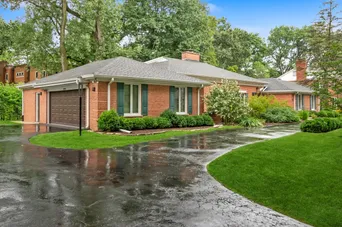- Status Sold
- Sale Price $925,000
- Bed 4 Beds
- Bath 3 Baths
- Location Niles

Exclusively listed by Dream Town Real Estate
A stately and sprawling brick ranch home, with circular drive and sophisticated interiors, located on a tree-lined street in Lincolnwood Towers. This expansive home has over 2700 sq ft of living space, all updated in an elegant and contemporary style. The LR is filled with light and opens up to the formal dining room. There is a two sided wall mounted glass fireplace that is shared with the welcoming family room. The family room is located off the kitchen and has a large set of sliding glass doors that lead to the brick paver patio and the professionally landscaped yard. The sleek white kitchen has unique custom cabinetry that include convex and concave curves designed to compliment each other and incorporates a large peninsula all topped with beautiful white countertops. This spacious eat-in kitchen has a lovely area for table and chairs, just in front of a large picture window, with views of the backyard, perfect for everyday meals. Off the kitchen is a great laundry room/mudroom with easy access to the backyard and 2-car garage. You step down to another separate space that is ideal for a playroom or work-out room. Also on this floor is an updated full bath, located near a stairway that leads up to a loft-like bedroom/office with plenty of additional storage space. On the north side of the home is a grand primary bedroom. This is a secluded spa-like retreat that offers large windows, a wall of closets, en suite bath with soaking tub and walk-in steam shower. There are 2 large additional bedrooms and a 3rd full bath on this side of the home. Downstairs is a Huge 2519 sq ft basement. An open and clean slate ready to create your personal vision, the space and possibilities are endless. This is a magnificent home, located in serene Lincolnwood Towers with easy access to Downtown and O'Hare, the Edgebrook Metra and Touhy Ave. with all its shops and restaurants. Schedule your showing today!
General Info
- List Price $899,000
- Sale Price $925,000
- Bed 4 Beds
- Bath 3 Baths
- Taxes $17,420
- Market Time 1 days
- Year Built 1985
- Square Feet 3077
- Assessments Not provided
- Assessments Include None
- Source MRED as distributed by MLS GRID
Rooms
- Total Rooms 10
- Bedrooms 4 Beds
- Bathrooms 3 Baths
- Living Room 23X15
- Family Room 23X15
- Dining Room 13X15
- Kitchen 12X15
Features
- Heat Gas, Forced Air
- Air Conditioning Central Air
- Appliances Oven/Range, Microwave, Dishwasher, Refrigerator, Washer, Dryer
- Parking Garage
- Age 31-40 Years
- Exterior Brick



































































