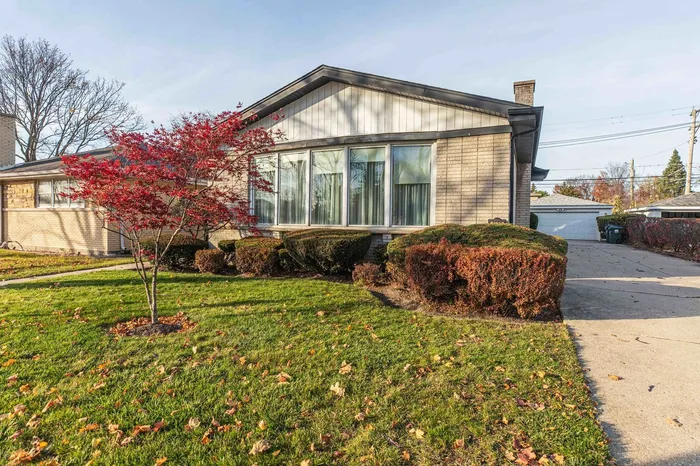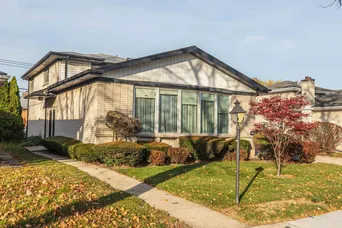- Status Sold
- Sale Price $419,000
- Bed 4 Beds
- Bath 2.1 Baths
- Location Niles
This spacious and open brick tri-level with sub-basement is a long-time family home and is now ready for your vision! The main level features an eat-in kitchen with double oven and pantry, a dining room with plenty of space for a large table, and an expansive living room with vaulted ceilings and big south-facing bay windows for tons of natural light. The lower main level has a large family room with sliding doors to walk right out to the patio, a powder room and one bedroom, perfect for a home office. Upstairs are three bedrooms, including a generous sized primary bedroom with double closets and ensuite bathroom. One more full bathroom with double sinks and skylight completes the top floor. The basement is partially finished with a laundry room and crawl space for extra storage. A 2-car detached garage, large driveway and private backyard with garden complete this home and make it a no-brainer. *HARDWOOD FLOORS under the carpet in the living/dining room, and in upstairs bedrooms!
General Info
- List Price $419,000
- Sale Price $419,000
- Bed 4 Beds
- Bath 2.1 Baths
- Taxes $6,873
- Market Time 34 days
- Year Built 1966
- Square Feet 1650
- Assessments Not provided
- Assessments Include None
- Listed by: Phone: Not available
- Source MRED as distributed by MLS GRID
Rooms
- Total Rooms 8
- Bedrooms 4 Beds
- Bathrooms 2.1 Baths
- Living Room 23X14
- Family Room 22X14
- Dining Room 11X10
- Kitchen 14X11
Features
- Heat Gas
- Air Conditioning Central Air
- Appliances Not provided
- Amenities Sidewalks, Street Lights
- Parking Garage
- Age 51-60 Years
- Exterior Masonite
Based on information submitted to the MLS GRID as of 11/21/2025 6:02 PM. All data is obtained from various sources and may not have been verified by broker or MLS GRID. Supplied Open House Information is subject to change without notice. All information should be independently reviewed and verified for accuracy. Properties may or may not be listed by the office/agent presenting the information.





























































